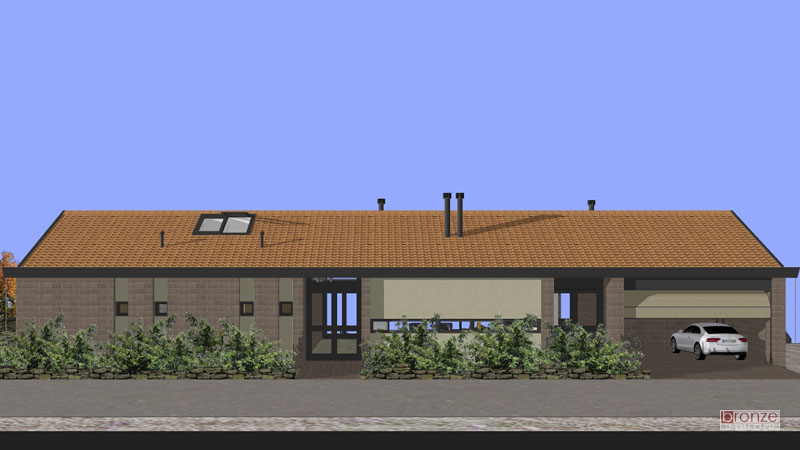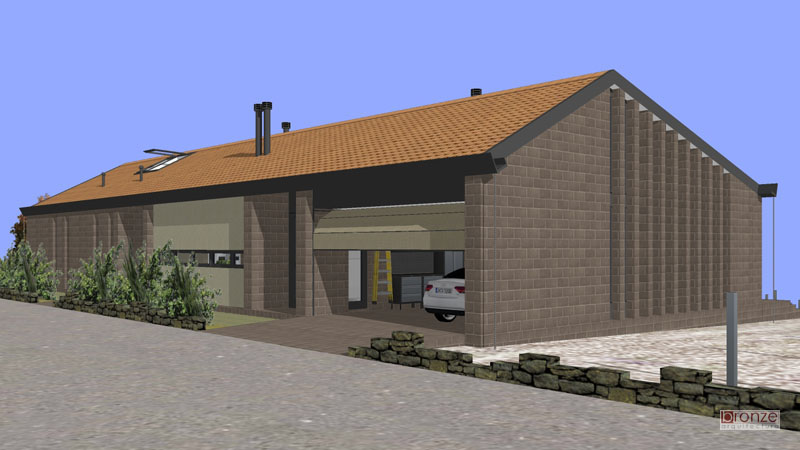Project for a villa in Portugal, inspired by the
traditional architecture of the region.
As serious constraint, the client imposed to maintain
maximum existing vine, so the housing should be located at one end of the land,
along the access road.
As for the program, simple and undemanding, was
limited only by municipal rules and constraints, especially concerning of permitted
construction areas.
Rather than being viewed as a problem, the constraints
are regarded as part of the solution. For example, when deploying the house
along the road is lost privacy, but is gained accessibility, that means, a
problem is solved we only have to fix the other.
Another example, in terms of reducing the footprint to
save the vineyard, we can group the program in a simple way, reduce the
building and gain thermal inertia.
To this principle, he joined the inspiration of
vernacular architecture of the region, with simple rectangular shapes, dry
stone masonry and two slopes roofing continuous between different homes.
This is how we combine under the same roof, two slopes
and rectangular shape, the main house, annexes and covered patios.
Dry stone masonry is replaced on home by the modern
stone, concrete, in this case with brown tint blocks.
The dry stone masonry is held in the small walls that
enclose the land, and it creates a higher wall, in the form of ruin, which
ensures privacy in the master bedroom along with a small garden.
A large vertical grille integrated in the form of the
house ensures privacy on the main porch, an extension of the living room.
The house opens up to the vineyard, to the south, all
of it being recessed within the coverage to ensure the correct shade for protection
in summer and heat gains in winter.
Soon I’ll show the interior as well as a video
presentation.

















No comments:
Post a Comment