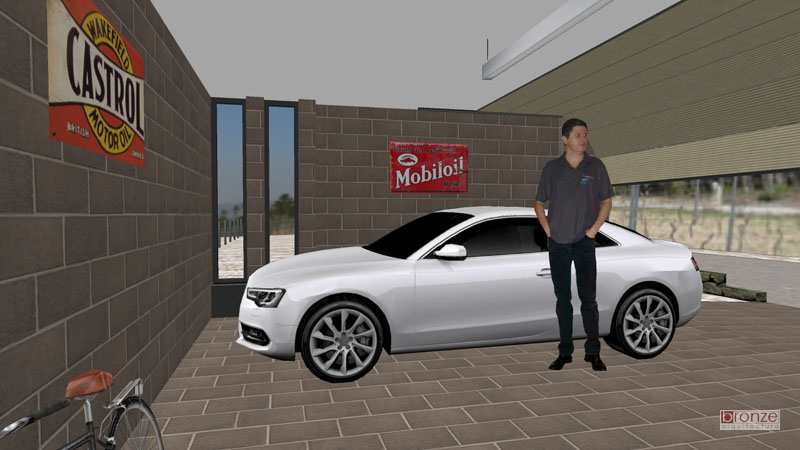Continuation of stroke 78
View of the entrance area, which runs through the
house between the access road and vineyard.
To the brown concrete blocks and gray exterior
joinery, joins two types of wood for floor and walls.
Lounge open to the vineyard.
The living room is the center of the house, the fire
joins to the meal.
In the background the corridor that accesses rooms.
The kitchen invites conviviality.
Treated concrete in countertops and walls.
The laundry room connects the garage to the kitchen
and has access to the covered patio.
The garage has natural lighting integrated in the
vertical grid that protect the covered patio.
The entrance hall to the bedrooms.
Bedrooms
The hall runs through the mezzanine to win lighting.
The same hall accesses the toilet and bathroom.
As in kitchen treated concrete on countertops and
walls, extending here to the floor.
Access to master bedroom with a garden that ensures
privacy.
The bathroom overlooking the private garden.
The integrated tub creates a suite SPA (garden view)
Mezzanine, background the access to the technical area
of solar heating and energy, over the garage.
A small office and library, lighted by windows that
serve the same hall of the rooms.
View from the mezzanine to the living room.
In moving to technical area, a balcony to the covered
patio.
The view from the ground floor shows the different areas
of the house. The base construction area is the main core (wood).
The coverage extends through the courtyards across the
front of the house and continues to the garage creating a large covered patio.
The small mezzanine also extends over the garage,
solving the technical needs of solar heating and power.
Plans
Many of the objects used in interior decoration, made
by me, have been featured here on the blog and available for download in the
warehouse 3D SketchUp in pinceladas3d.
(Soon I leave a video with a general visit to this
project.)


































No comments:
Post a Comment